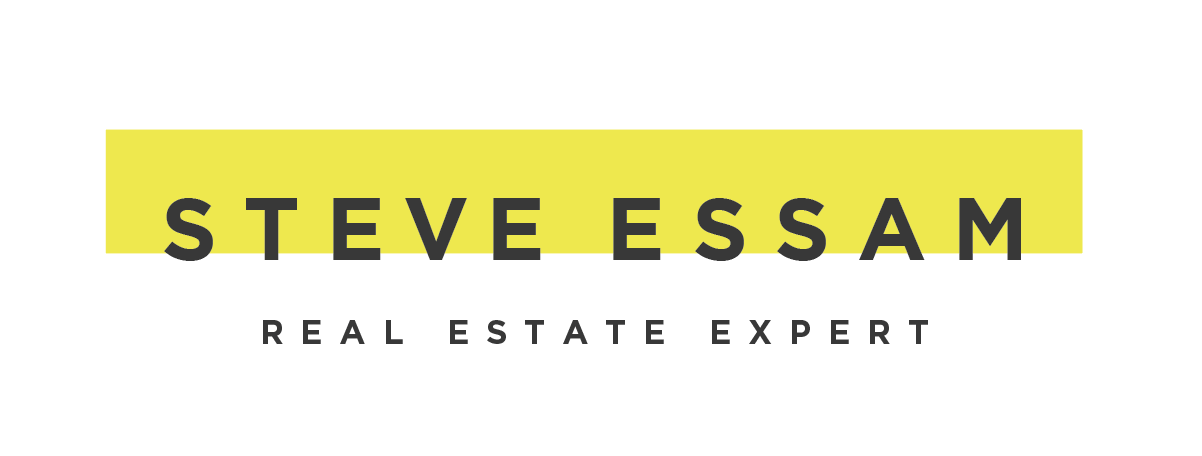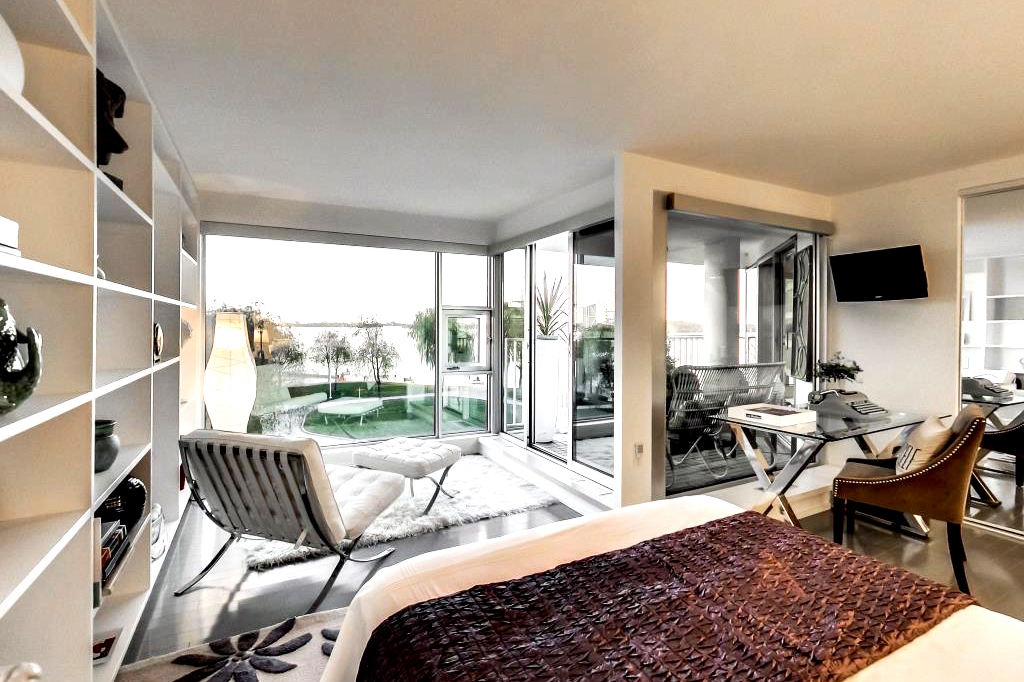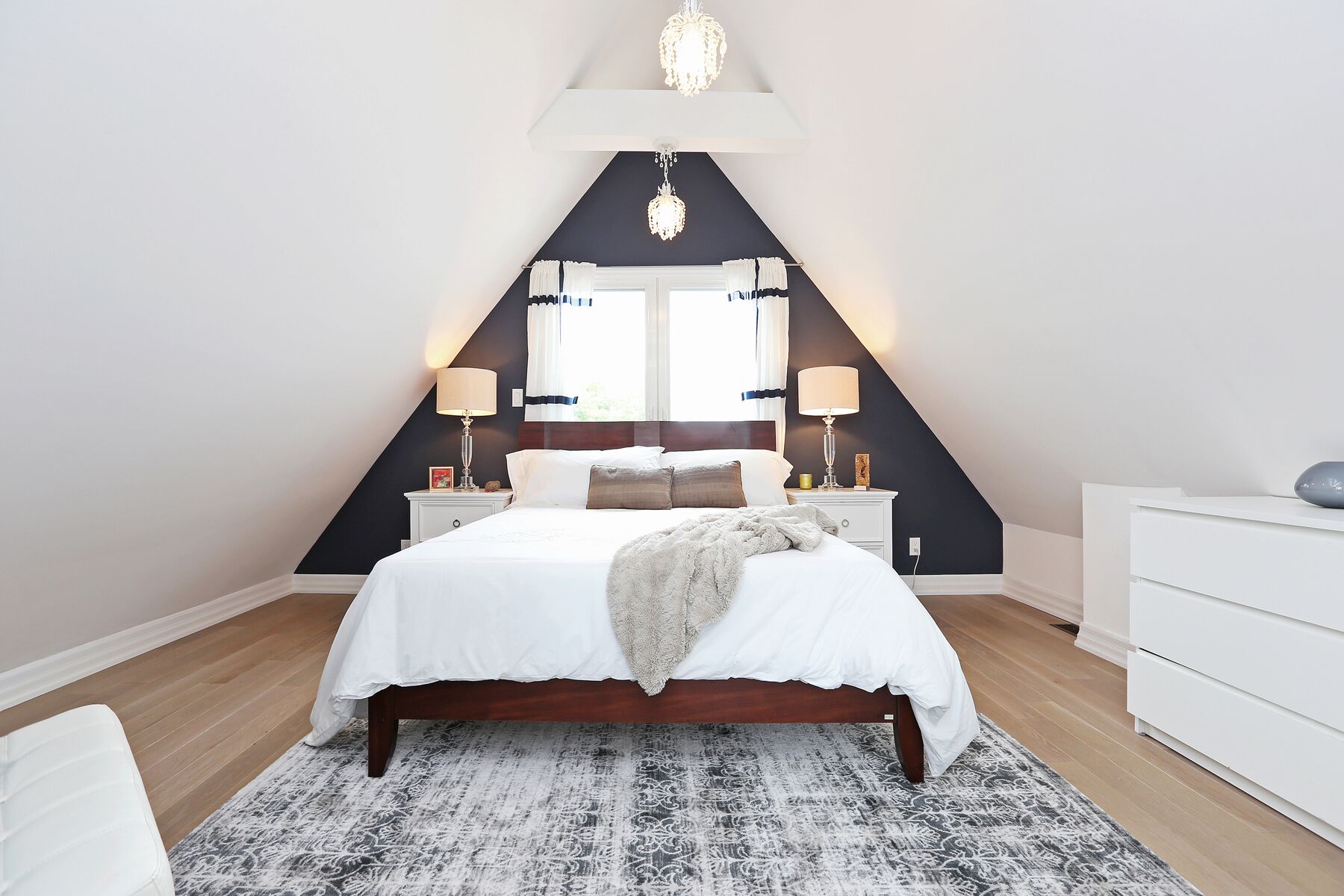The Bowden Project / Toronto
Starting with a wonderful home, my job was to stage and sell the property getting the maximum amount possible. It had amazing appeal to begin with but just needed attention to each room. It was a home worthy of furnishings and art that didn’t come from a staging company. I moved a massive amount of belongings out and stored them off-site while I redecorated the interior and exterior. The result was amazing and the selling price reflected the changes.










